Barn Photos and Paintings
The barn had an attached milkroom, wide front doors that would open to allow large machinery and small trucks to enter, a hay loft, and a level below ground where hogs and other animals were kept. Since the barn was built on sloping ground the below-ground level was actually above ground at the rear of the barn. The barn could house up to eight cows on the ground level possibly five more in the below-ground level.
The barn was probably built around 1948. There are several dates in cement floors that range from 1948 to 1952. It has three levels. The first floor, the loft, and the lower level. There is a small storage room on the loft and attached Milk Room.
New sideing was added to the barn in the Fall of 2025. Pictures here.
View of Barn from Upper Hayfield. The Allis-Chalmers tractor (red) is
to the left in front of the milk room. The John Deere tractor (yellow)
is to the right of the barn.
Barn in the Winter
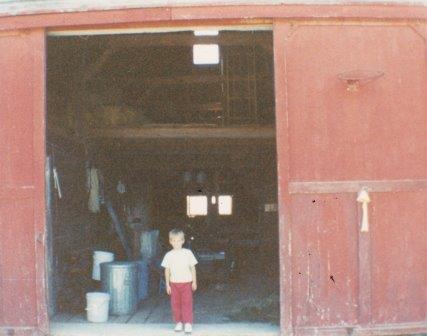
Interior of Barn - 1991. The basketball hoop on the barn door saw
lots of use. The barn was a busy place with a lot of animals in and
around.
View more pictures of the interior of the Barn
Paintings of the Barn
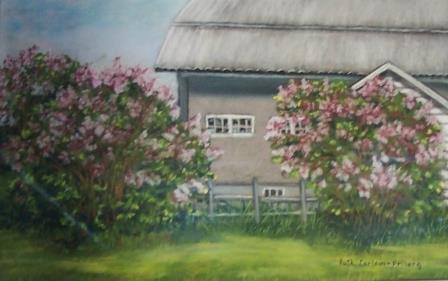
Painting - Barn in Springtime
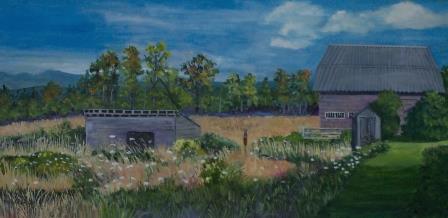
Painting - Barn in Summertime
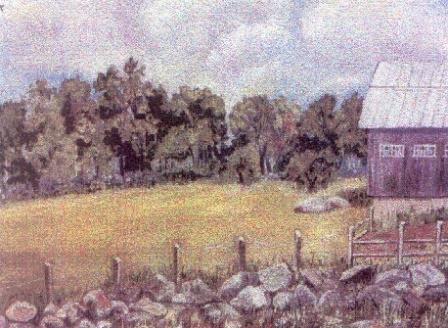
Painting - Barn in Fall
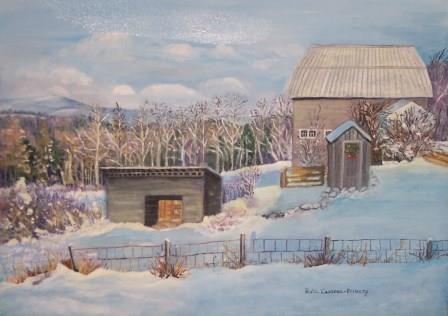
Painting of Barn in Wintertime
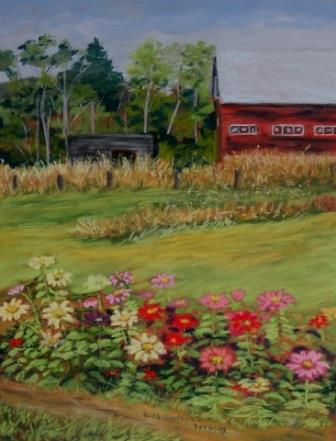
Painting - Barn with Flower Patch